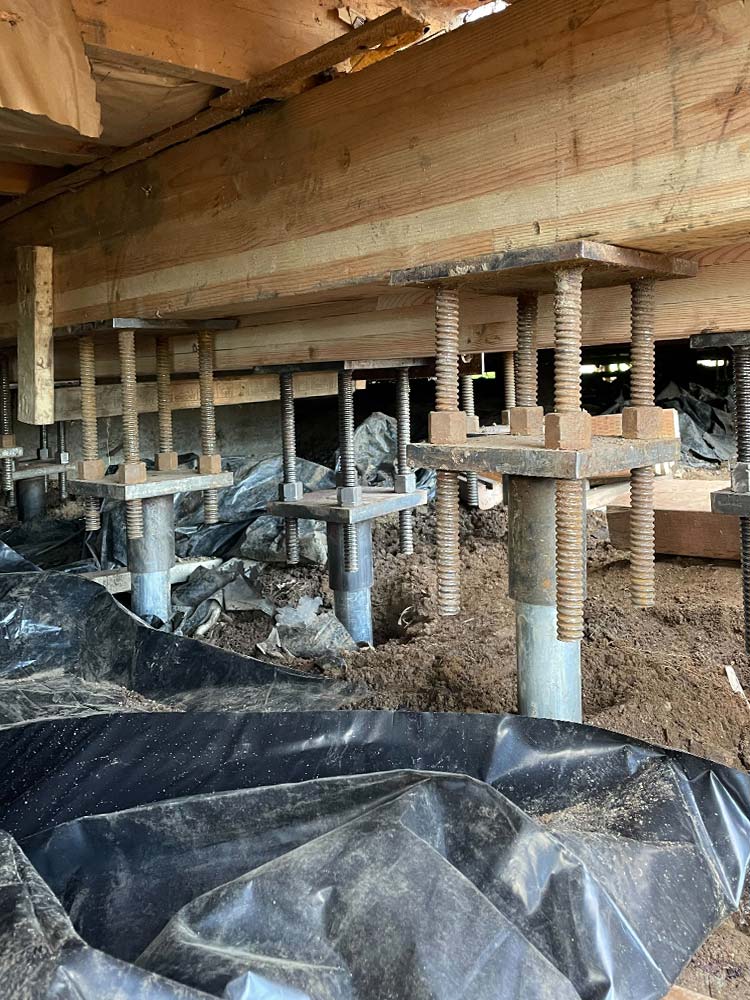Implemented temporary push piers to stabilize severely deteriorated beams and pilings in a historic home, enabling safe removal and replacement of compromised structural elements while preserving the building’s integrity and supporting future repairs.
Structural Stabilization Process


Looking to Hire A Contractor for your next Structural Project?
We’ve got you covered, literally. From the attic beams to the floors below, call Chumley Now! Your home’s good to go!










